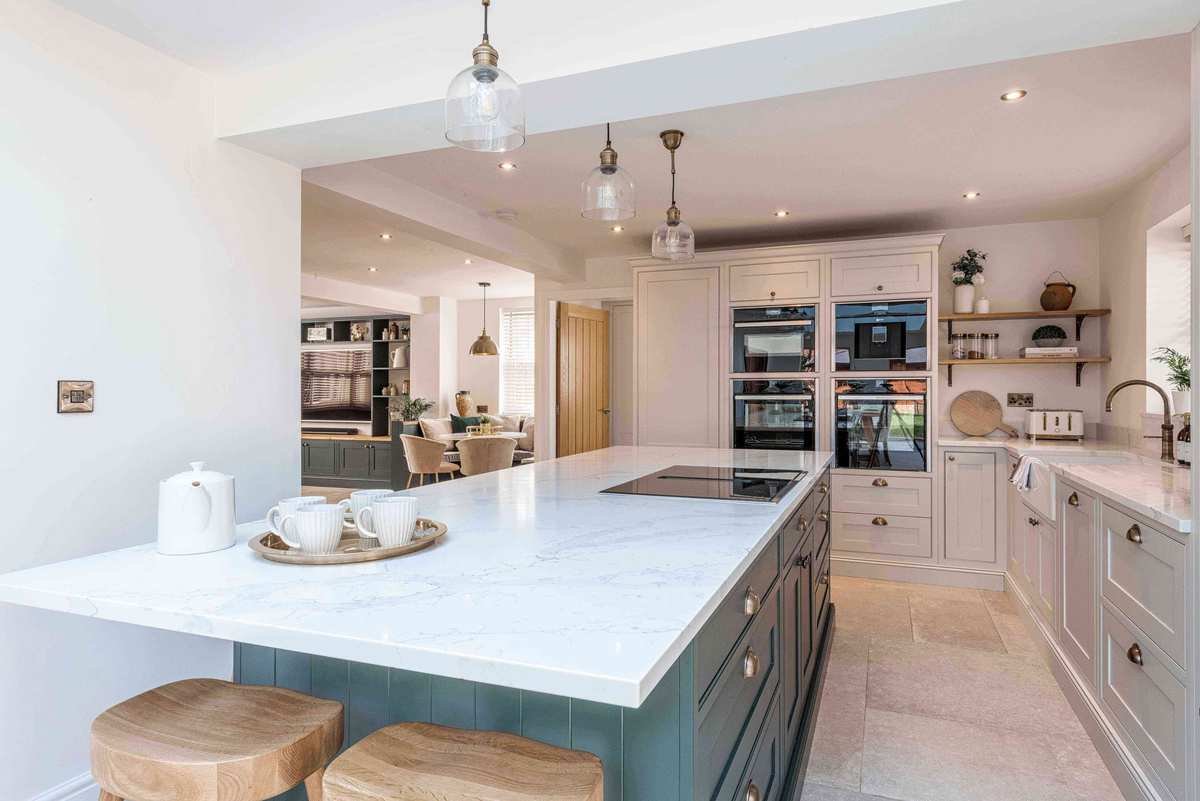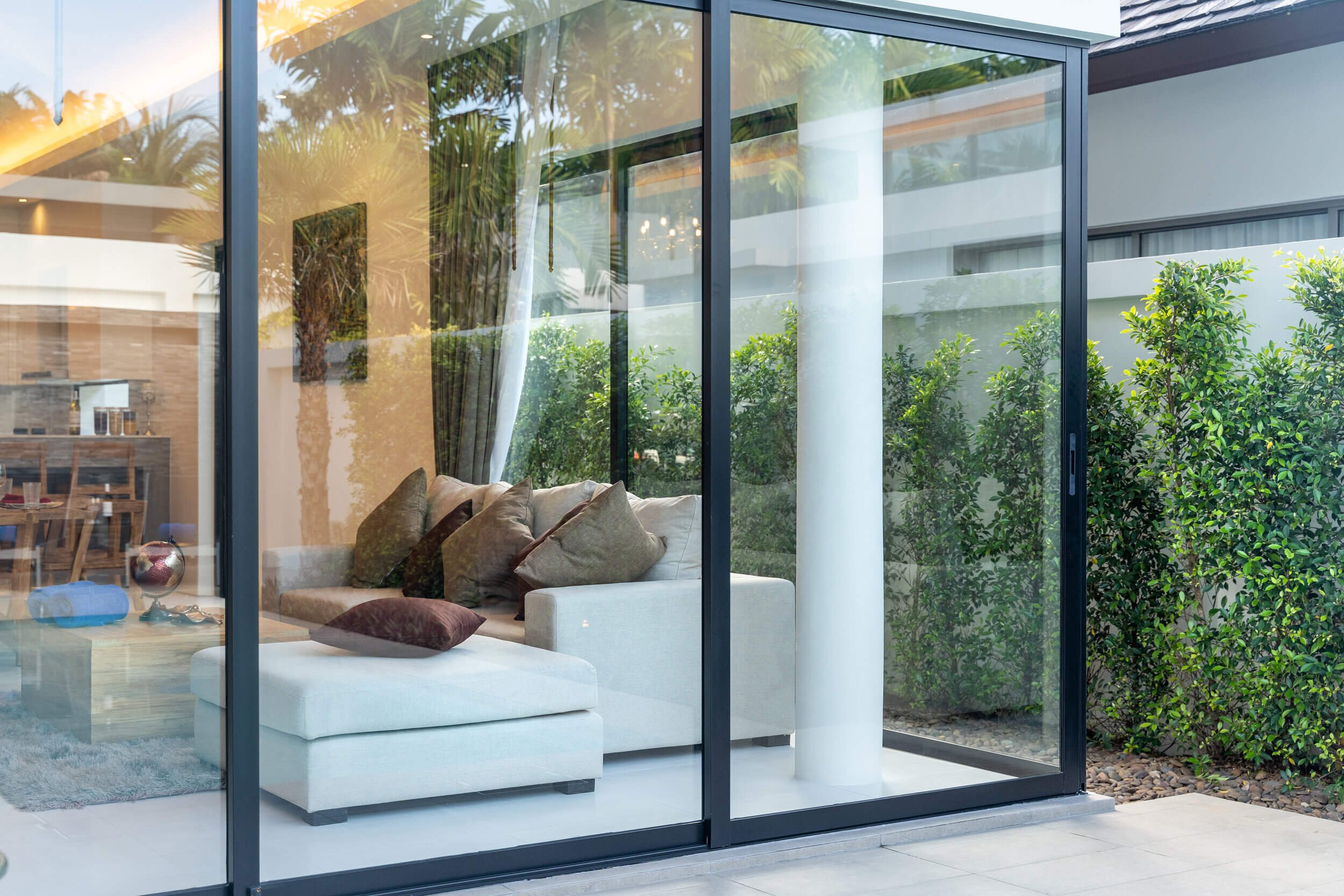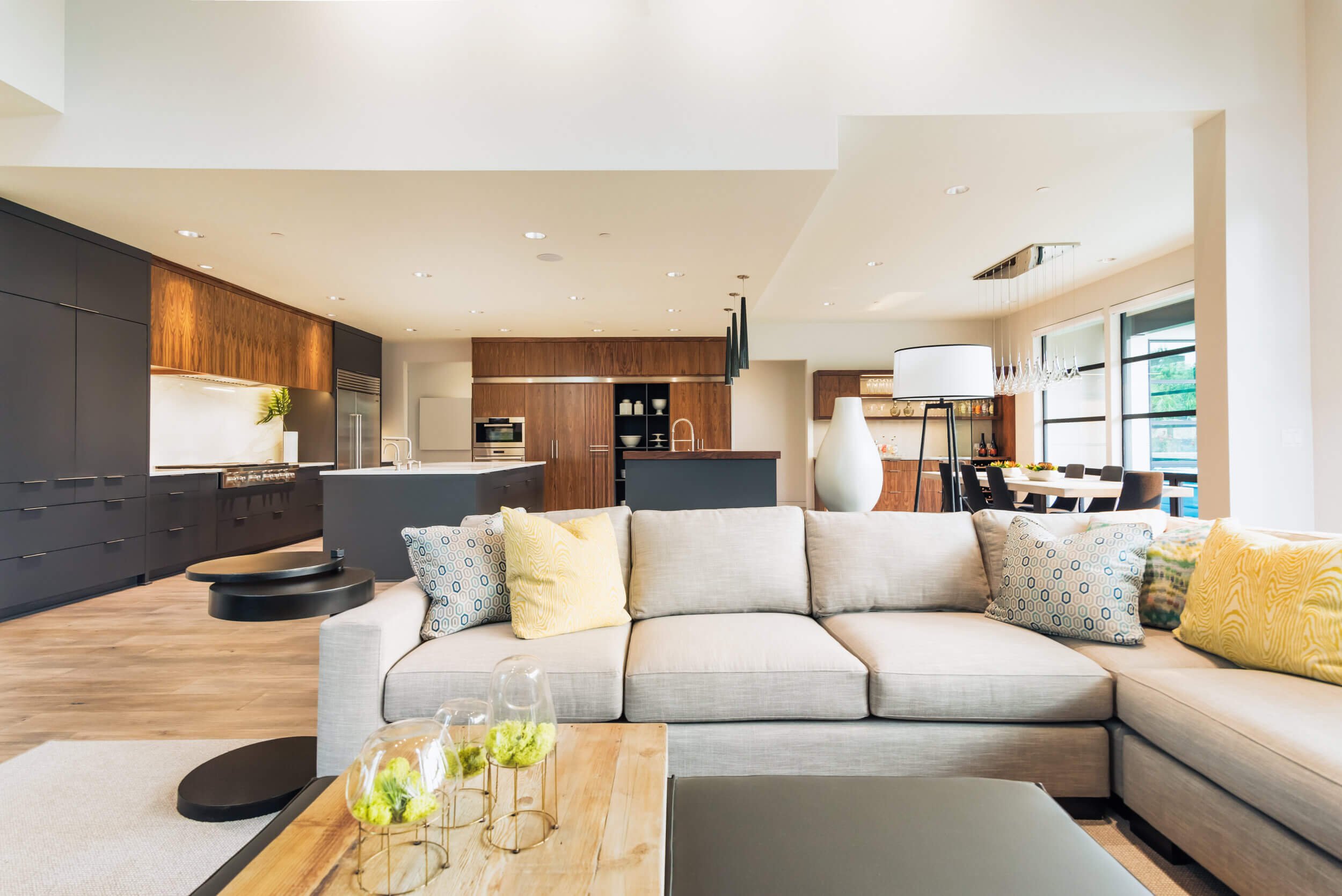Designing an Open Plan Kitchen Living Space?
My ‘Top 7 Tips’ you need to know before you start…
Most of the projects I work on involve creating designs for open plan living spaces. For anyone building a new home, renovating or extending, then 9 times out of 10, open plan living is always the main focus. It has been a key trend towards modern day living for a few years now and it is showing no sign of going away.
So why are open plan living spaces so popular? The kitchen is the heart of the home and as our lives get busier, we still want to be able to spend precious time with our family, and this is exactly what open plan living allows you to do! Rather than standing in the kitchen on your own and cooking while the rest of your family are in a separate room, with an open plan space your family can be right there with you. It is also a great way to keep an eye on the kids to make sure they are not up to any mischief whilst you are not there. And not only is it perfect for spending quality time with your family it is also the ideal solution when it comes to entertaining. You can still cook and speak to your guests all in the same room without feeling like you are missing out.
It is obvious why we all love open plan living, but when it comes to the design there is always so much to consider in order to get it ‘right.’ Do not forget you are trying to create one space that fits at least two or more different areas, but you still only have four walls. So the question is how do you create all of these areas in one big room and still fit in exactly what you want? I have given you my ‘Top 7 Tips’ below on what I think are the most important things you need to be thinking about when designing your dream open plan kitchen living space.
Decide on what is most important
As I say to all my clients, you need to consider the way you live (and want to live) and the space you are working with. You need to decide what exactly you will be putting in the space… does it need a kitchen, dining area AND a living area? Do you already have a separate living area? Because if so then this may mean you only require a small snug area in the open plan space. Are you a keen cook and do you have lots of cooking equipment? If this is the case, then you need to plan a bigger kitchen to create more worktop space and storage. How big is your family? How often do you have people round? These are just a few of the questions you need to be asking yourself when deciding what is most important to you and then once you know this you can start to plan what will go where.
Natural light
Our homes have a considerable impact on so many aspects of our lives and we all know the benefits of natural light and how it instantly makes us feel happier and healthier. Natural light is a significant ingredient to our homes, this is why understanding how the light travels around the space is fundamental to the layout and design. If you spend a lot of time in your kitchen as a family then consider how the layout makes best use of the natural light coming into the space. Also think about how you can let this light in, this could be done by installing bi-fold or sliding doors at one end which then leads out onto the garden (also a great way to connect with the outdoors) or adding in extra windows or even putting in skylights above the areas you use most.
What I am trying to get at here is that a high proportion of glazing creates a bright and spacious room, and this is hugely important for the areas in our home which we use the most. This is because it all helps towards creating a calming and stress-free environment which enhances our wellbeing.
Make it functional
This is where you need to decide exactly what you want in order to make the space functional. Is there enough storage? Is there room for a big dining table to sit all your family and is it close enough to the kitchen? Is there enough room in the kitchen area and have you got a working triangle? You can make a space look beautiful but if it does not function to suit the needs of you and your family then what was the point in even doing it!
Think about your layout
An open plan space is multi-functional and so when it comes to planning a layout make sure you consider some of the following points…
You need to be aware of ‘zones’ within the room which is what distinguishes each area of the space. The key to creating an open plan space is to make it look harmonious and consolidated, with the composition of these different zones. Each zone has a different function, so a kitchen is somewhere to cook and eat but you may also be using this space for the children to do their homework. This is when you need to think about how you are going to separate these areas…
Separating the spaces
There are lots of ways you can create different zones within a space, and some are a lot more subtle than you think! L-shaped sofas are a great way to divide a living area from a kitchen. By angling the sofa to separate the room, it discretely creates a zone without it feeling too detached. For larger open plan spaces, you could consider putting in a double sided fireplace, which especially works well when trying to heat a larger space and they also make a stunning feature! Divides can also be something as small as a rug, so once you have decided on what space you need for your sofa and chairs in the living area, then you can buy a rug big enough to sit under all the furniture in this area. Something as simple as changing the floor like this can easily help to distinguish the zone.
Keep the flow
Not only do you need to define your zones, but you also need to consider how people will move through the space. If a room flows well then it is a lot more pleasing. The trouble with an open plan space is you can start to overcrowd it by cramming too much in, this is when the space loses its flow because the openness has been disrupted. You also need to think about how practical it is, do you really want to be walking through the middle of the living area to get to the kitchen? Is there enough room to walk around your dining table even when people are sat at it? Furniture placement is critical, and not only do you need to think about where you position the furniture, you also need to think about the space around it.
Consider your colour scheme
When it comes to the colour scheme for an open plan space, I would aim to keep the backdrop neutral by using a white, cream, beige, or a light grey. Neutral backdrops are both practical and timeless because it allows you to introduce bolder accent colours and textures in other areas of the scheme, which can then be changed easily. Colours and textures can instantly transform a space depending on the mood you are wanting to create, and it is one of the simplest ways to add charm and personality to your home. There are many ways you can do this, for example, adding colour to a feature wall or fitted cabinetry, pieces of furniture, cushions, throws, artwork and accessories.
Hopefully this will help when it comes to designing your new open plan kitchen living space and you realise why it is so important to take all of these factors into consideration.
Good luck with your project!
Hannah x




